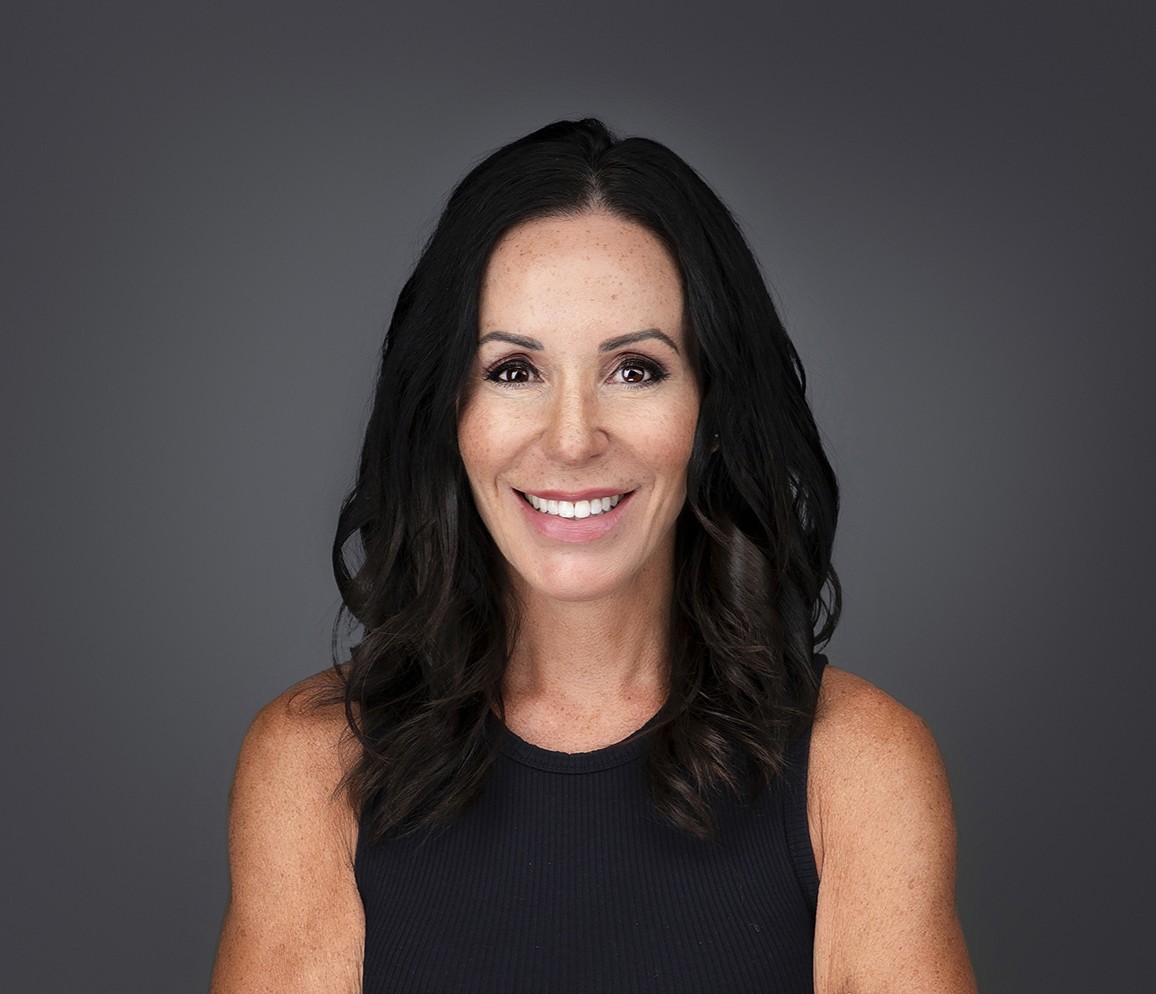Property Type
House, House
Parking
Garage: Yes, 9 parking
MLS #
10366730
Size
4113 sqft
Basement
Full
Listed on
-
Lot size
-
Tax
-
Days on Market
-
Year Built
2019
Maintenance Fee
-


